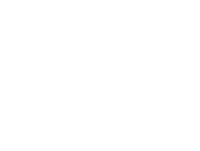3004 Darby Falls Drive, Las Vegas, NV 89134 (MLS # 2731794)
|
This stunning 2-bedroom, 2-bath, 2,161 sq. ft. home on the 11th hole of the Highland Falls Golf Course in Sun City Summerlin has been fully remodeled with modern designer finishes throughout. The open-concept layout features wide-plank flooring, sleek gold accents, and a chef's kitchen with two-tone cabinetry, a quartz waterfall island, and professional-grade stainless steel appliances. The living area showcases a striking Belize Azul tile feature wall with a 100 inch electric fireplace and included Frame TV, while the dining area includes a custom glass-enclosed wine display. The primary suite bathroom offers dual vanities, gold fixtures, and a luxurious walk-in shower with dual shower 3 way shower heads, wrapped in matching Belize Azul tile. Enjoy golf course views from the covered patio or the private backyard putting green. Sun City Summerlin offers world-class amenities, golf, pools, fitness centers, and endless social activities. Cal today for a private showing!
| DAYS ON MARKET | 2 | LAST UPDATED | 10/31/2025 |
|---|---|---|---|
| TRACT | Sun City Las Vegas | YEAR BUILT | 1997 |
| GARAGE SPACES | 2.0 | COUNTY | Clark |
| STATUS | Active | PROPERTY TYPE(S) | Single Family |
| Elementary School | Lummis, William,Lummis, William |
|---|---|
| Jr. High School | Becker |
| High School | Palo Verde |
| ADDITIONAL DETAILS | |
| ADULT COMMUNITY | Yes |
|---|---|
| AIR | Ceiling Fan(s), Central Air, Electric |
| AIR CONDITIONING | Yes |
| AMENITIES | Security |
| APPLIANCES | Disposal, Gas Range, Microwave, Refrigerator |
| EXTERIOR | Barbecue |
| FIREPLACE | Yes |
| GARAGE | Yes |
| HEAT | Central, Natural Gas |
| HOA DUES | 208|Monthly |
| INTERIOR | Ceiling Fan(s), Master Downstairs |
| LOT | 6970 sq ft |
| LOT DESCRIPTION | Landscaped |
| PARKING | Attached, Garage, Private |
| SEWER | Public Sewer |
| STORIES | 1 |
| STYLE | OneStory |
| SUBDIVISION | Sun City Las Vegas |
| TAXES | 3930 |
| UTILITIES | Cable Available |
| WATER | Public |
| ZONING | Single Family |
MORTGAGE CALCULATOR
TOTAL MONTHLY PAYMENT
0
P
I
*Estimate only
| SATELLITE VIEW |
| / | |
We respect your online privacy and will never spam you. By submitting this form with your telephone number
you are consenting for Angela
George to contact you even if your name is on a Federal or State
"Do not call List".
Listed with Steven A. Volman Cannon JR, Realty ONE Group, Inc
 The data relating to real estate for sale on this web site comes in part from the INTERNET DATA EXCHANGE Program of the Greater Las Vegas Association of REALTORS® MLS. Real estate listings held by brokerage firms other than this site owner are marked with the IDX logo.
The data relating to real estate for sale on this web site comes in part from the INTERNET DATA EXCHANGE Program of the Greater Las Vegas Association of REALTORS® MLS. Real estate listings held by brokerage firms other than this site owner are marked with the IDX logo. GLVAR deems information reliable but not guaranteed. This information is provided for consumers' personal, non-commercial use and may not be used for any purpose other than to identify prospective properties consumers may be interested in purchasing.
Copyright 2025 of the Greater Las Vegas Association of REALTORS® MLS. All rights reserved.
This IDX solution is (c) Diverse Solutions 2025.
