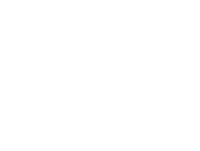7133 Serene Creek Street, Las Vegas, NV 89131 (MLS # 2626842)
|
NEW CONSTRUCTION (Lot 13) ELKHORN GROVE by Toll Brothers! There's still time to personalize finishes in the Rubino full of charm & convenience. The expanded porch, perfect for peaceful mornings, steps into a two-story foyer opening to an impressive great room w alluring views of the backyard. Gourmet kitchen is a chef's delight equipped w stainless steel JennAir appliances + 36" rangetop, center island w brkfst bar & walk-in pantry w adjacent workspace. The kitchen overlooks the airy dining area w glass slider to the covered patio + BBQ stub, perfect for creating an entertainer's paradise. Upstairs, the primary suite is a retreat ft spa-like bath, luxe standing shower, dual vanities, and dual walk-in closets. Secondary beds, one w ensuite bath, provide generous closet space & share access to spacious loft. Add'l highlights include versatile 1st floor flex space"”ideal for a home office or yoga studio, centrally located laundry room, powder room, storage throughout & electric car prewire
| DAYS ON MARKET | 1 | LAST UPDATED | 10/21/2024 |
|---|---|---|---|
| TRACT | Jones & Elkhorn - Phase 1 | YEAR BUILT | 2024 |
| GARAGE SPACES | 3.0 | COUNTY | Clark |
| STATUS | Active | PROPERTY TYPE(S) | Single Family |
| Elementary School | Carl, Kay,Carl, Kay |
|---|---|
| Jr. High School | Saville Anthony |
| High School | Shadow Ridge |
| ADDITIONAL DETAILS | |
| AIR | Central Air, Electric |
|---|---|
| AIR CONDITIONING | Yes |
| APPLIANCES | Built-In Electric Oven, Dishwasher, Disposal, Double Oven, Electric Oven, Gas Cooktop, Microwave, Tankless Water Heater |
| EXTERIOR | Barbecue, Private Yard |
| GARAGE | Yes |
| HEAT | Central, Natural Gas |
| HOA DUES | 80|Monthly |
| LOT | 6970 sq ft |
| LOT DESCRIPTION | Landscaped |
| PARKING | Garage, Garage Door Opener, Inside Entrance, Private, Tandem |
| POOL DESCRIPTION | Community |
| SEWER | Public Sewer |
| STORIES | 2 |
| STYLE | TwoStory |
| SUBDIVISION | Jones & Elkhorn - Phase 1 |
| TAXES | 1887 |
| UTILITIES | Cable Available, Underground Utilities |
| WATER | Public |
| ZONING | Single Family |
MORTGAGE CALCULATOR
TOTAL MONTHLY PAYMENT
0
P
I
*Estimate only
| SATELLITE VIEW |
| / | |
We respect your online privacy and will never spam you. By submitting this form with your telephone number
you are consenting for Angela
George to contact you even if your name is on a Federal or State
"Do not call List".
Listed with Bridget A. Olson, Xpand Realty & Property Mgmt
 The data relating to real estate for sale on this web site comes in part from the INTERNET DATA EXCHANGE Program of the Greater Las Vegas Association of REALTORS® MLS. Real estate listings held by brokerage firms other than this site owner are marked with the IDX logo.
The data relating to real estate for sale on this web site comes in part from the INTERNET DATA EXCHANGE Program of the Greater Las Vegas Association of REALTORS® MLS. Real estate listings held by brokerage firms other than this site owner are marked with the IDX logo. GLVAR deems information reliable but not guaranteed. This information is provided for consumers' personal, non-commercial use and may not be used for any purpose other than to identify prospective properties consumers may be interested in purchasing.
Copyright 2024 of the Greater Las Vegas Association of REALTORS® MLS. All rights reserved.
This IDX solution is (c) Diverse Solutions 2024.

