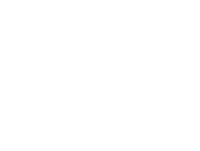4143 Sunrise Flats Street #NA, Las Vegas, NV 89135 (MLS # 2629737)
|
GREAT OPPORTUNITY TO PURCHASE A NEW BUILD WITHOUT THE WAIT & HASSLE OF GOING THROUGH A BUILDER. THIS BLANK CANVAS WILL BE EASY TO TRANSFORM INTO YOUR PERSONAL SPACE. TRILOGY IS SITUATED BETWEEN THE SUMMIT & THE RIDGES. SPECTACULAR LOCATION! THE VIEWPOINT MODEL IS A LUXURIOUS CONDO DESIGNED FOR MODERN LIVING. IT FEATURES 2715 SQUARE FEET OF SPACE, THREE BEDROOMS, 3 BATH AND ONE-HALF BATH OVER TWO STORIES. ESSENTIAL AMENITIES INCLUDE A SPACIOUS GREAT ROOM, A LARGE KITCHEN WITH BEAUTIFUL CUSTOM CABINETS AND AN EXPANSIVE ISLAND, AND A PRIMARY SUITE WITH A WALK-IN CLOSET AND A LARGE WALK-IN SHOWER"”AN UPSTAIRS OUTDOOR DECK WITH BEAUTIFUL MOUNTAIN VIEWS. ADDITIONAL FEATURES INCLUDE A SMARTSPACE, AN ELEVATOR ($50K value) & A WET BAR IN THE GUEST SUITE. TRILOGY IS MORE THAN A HOME; IT's A LIFESTYLE. GORGEOUS CLUBHOUSE MANAGED BY BLUE STAR RESORT MANAGEMENT COMPANY. SOCIAL CALENDER WITH LOTS TO DO. VARIOUS AMENITIES SUCH AS A GYM, POOL & SPA, BOCCE BALL, PICKLEBALL, BILLARDS, FIREPIT, ETC.
| DAYS ON MARKET | 104 | LAST UPDATED | 2/14/2025 |
|---|---|---|---|
| TRACT | Summerlin Village 15A Parcel 1 - Latitude Phase 2 | YEAR BUILT | 2024 |
| GARAGE SPACES | 2.0 | COUNTY | Clark |
| STATUS | Sold | PROPERTY TYPE(S) | Condo/Townhouse/Co-Op |
| Elementary School | Goolsby, Judy & John,Goolsby, Judy & John |
|---|---|
| Jr. High School | Fertitta Frank & Victoria |
| High School | Durango |
| ADDITIONAL DETAILS | |
| ADULT COMMUNITY | Yes |
|---|---|
| AIR | Central Air, Electric |
| AIR CONDITIONING | Yes |
| AMENITIES | Maintenance Grounds, Security, Water |
| APPLIANCES | Built-In Gas Oven, Convection Oven, Disposal, Double Oven, Gas Cooktop, Microwave, Oven |
| EXTERIOR | Balcony, Fire Pit |
| GARAGE | Yes |
| HEAT | Central, Natural Gas |
| HOA DUES | 541|Monthly |
| INTERIOR | Smart Thermostat |
| LOT DESCRIPTION | Landscaped |
| PARKING | Attached, Garage, Guest, Inside Entrance, Private |
| POOL DESCRIPTION | Community |
| SEWER | Public Sewer |
| STORIES | 3 |
| STYLE | ThreeStory |
| SUBDIVISION | Summerlin Village 15A Parcel 1 - Latitude Phase 2 |
| TAXES | 1127 |
| UTILITIES | Underground Utilities |
| WATER | Public |
MORTGAGE CALCULATOR
TOTAL MONTHLY PAYMENT
0
P
I
*Estimate only
| SATELLITE VIEW |
We respect your online privacy and will never spam you. By submitting this form with your telephone number
you are consenting for Angela
George to contact you even if your name is on a Federal or State
"Do not call List".
Listed with Ana D. Tracy, Real Broker LLC
 The data relating to real estate for sale on this web site comes in part from the INTERNET DATA EXCHANGE Program of the Greater Las Vegas Association of REALTORS® MLS. Real estate listings held by brokerage firms other than this site owner are marked with the IDX logo.
The data relating to real estate for sale on this web site comes in part from the INTERNET DATA EXCHANGE Program of the Greater Las Vegas Association of REALTORS® MLS. Real estate listings held by brokerage firms other than this site owner are marked with the IDX logo. GLVAR deems information reliable but not guaranteed. This information is provided for consumers' personal, non-commercial use and may not be used for any purpose other than to identify prospective properties consumers may be interested in purchasing.
Copyright 2025 of the Greater Las Vegas Association of REALTORS® MLS. All rights reserved.
This IDX solution is (c) Diverse Solutions 2025.
