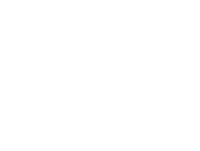5737 Berwick Falls Lane, Las Vegas, NV 89149 (MLS # 2633631)
|
**Beautiful upgraded** Home in Desirable NW Neighborhood of Centennial Hills. Popular 3 Bedroom Floorplan with the Rear Sunken Family Rm with Fireplace. Tile Flooring Throughout the ENTIRE HOME! Front, Formal Living Rm has Vaulted Ceilings. Bright & Inviting Kitchen with Pantry, Stainless Sink and Appliances, 5-Burner SS Stove, Granite Countertops with Custom Backsplash, and 3 Seat Breakfast Bar with Granite Countertop!! Primary Bedroom has Ceiling Fan/Light, 2 Walk-In Closets, Dual Sinks, Enclosed Commode, & Beautiful Oversized HIGHLY UPGRADED Shower. Slider from Family Rm Leads Out to Backyard Oasis with Covered Patio, Mature Trees & Shrubs and Green Lawn. Separate Laundry Room has Additional Storage shelves! Garage is Finished with Extra Storage Shelves & Epoxy Floor. Driveway has been Widened with Paver Stones for more parking!. Community Features a Pool, Spa, RV/Boat Parking and Clubhouse!!
| DAYS ON MARKET | 1 | LAST UPDATED | 11/20/2024 |
|---|---|---|---|
| TRACT | Desert Creek Phase 2 | YEAR BUILT | 1993 |
| GARAGE SPACES | 2.0 | COUNTY | Clark |
| STATUS | Active | PROPERTY TYPE(S) | Single Family |
| Elementary School | Allen, Dean La Mar,Allen, Dean La Mar |
|---|---|
| Jr. High School | Escobedo Edmundo |
| High School | Centennial |
| ADDITIONAL DETAILS | |
| AIR | Ceiling Fan(s), Central Air, Electric |
|---|---|
| AIR CONDITIONING | Yes |
| APPLIANCES | Dishwasher, Disposal, Gas Range, Gas Water Heater, Microwave, Water Heater |
| CONSTRUCTION | Frame, Stucco |
| EXTERIOR | Private Yard |
| FIREPLACE | Yes |
| GARAGE | Yes |
| HEAT | Central, Natural Gas |
| HOA DUES | 90|Monthly |
| INTERIOR | Ceiling Fan(s) |
| LOT | 4792 sq ft |
| LOT DESCRIPTION | Back Yard, Landscaped |
| PARKING | Attached, Garage, Inside Entrance, Private, Storage |
| SEWER | Public Sewer |
| STORIES | Split/Multi Level |
| STYLE | TriLevel, TwoStory |
| SUBDIVISION | Desert Creek Phase 2 |
| TAXES | 1843 |
| UTILITIES | Cable Available, Underground Utilities |
| VIEW DESCRIPTION | None |
| WATER | Public |
| ZONING | Single Family |
MORTGAGE CALCULATOR
TOTAL MONTHLY PAYMENT
0
P
I
*Estimate only
| SATELLITE VIEW |
| / | |
We respect your online privacy and will never spam you. By submitting this form with your telephone number
you are consenting for Angela
George to contact you even if your name is on a Federal or State
"Do not call List".
Listed with Anthony DeVries, Love Las Vegas Realty
 The data relating to real estate for sale on this web site comes in part from the INTERNET DATA EXCHANGE Program of the Greater Las Vegas Association of REALTORS® MLS. Real estate listings held by brokerage firms other than this site owner are marked with the IDX logo.
The data relating to real estate for sale on this web site comes in part from the INTERNET DATA EXCHANGE Program of the Greater Las Vegas Association of REALTORS® MLS. Real estate listings held by brokerage firms other than this site owner are marked with the IDX logo. GLVAR deems information reliable but not guaranteed. This information is provided for consumers' personal, non-commercial use and may not be used for any purpose other than to identify prospective properties consumers may be interested in purchasing.
Copyright 2024 of the Greater Las Vegas Association of REALTORS® MLS. All rights reserved.
This IDX solution is (c) Diverse Solutions 2024.
