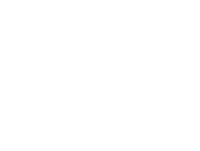304 Whitney Breeze Avenue, North Las Vegas, NV 89031 (MLS # 2638646)
|
Gorgeous single-story home in excellent condition, great room floorplan, with 4 bedrooms, 2 full bathrooms, 2 car garage, & a big backyard. Spacious great room with vaulted ceilings, lighted ceiling fan, large entertainment niche, pot shelves, beautiful wood laminate flooring, & surround sound wired. Dining area has vaulted ceiling, tile flooring, & sliding glass door to the patio & 44'x31' "pool size" backyard. Kitchen with vaulted ceiling, custom cabinets with rollouts & 40" uppers, granite countertops & backsplash, stainless steel appliances & sink, gas stove, built-in microwave, dishwasher, French door refrigerator, pantry, & tile floor. Primary bedroom has vaulted ceiling, ceiling fan, walk-in closet, & is separate from the other bedrooms. Primary bathroom has double sinks & garden bathtub with shower. All bedrooms have lighted ceiling fans. Hall bathroom has single sink, make-up vanity, & a tub with shower. 4th bedroom is extra-large. Raised panel doors & custom paint throughout.
| DAYS ON MARKET | 19 | LAST UPDATED | 12/7/2024 |
|---|---|---|---|
| TRACT | Sierra Ranch-Village 7 | YEAR BUILT | 2006 |
| GARAGE SPACES | 2.0 | COUNTY | Clark |
| STATUS | Active | PROPERTY TYPE(S) | Single Family |
| Elementary School | Watson, Frederick W,Watson, Frederick W |
|---|---|
| Jr. High School | Findlay Clifford O. |
| High School | Legacy |
| ADDITIONAL DETAILS | |
| AIR | Ceiling Fan(s), Central Air, Electric |
|---|---|
| AIR CONDITIONING | Yes |
| APPLIANCES | Dishwasher, Disposal, Dryer, Gas Range, Gas Water Heater, Microwave, Refrigerator, Washer, Water Heater |
| CONSTRUCTION | Frame, Stucco |
| EXTERIOR | Barbecue |
| GARAGE | Yes |
| HEAT | Central, Natural Gas |
| HOA DUES | 120|Monthly |
| INTERIOR | Ceiling Fan(s) |
| LOT | 5663 sq ft |
| LOT DESCRIPTION | Corner Lot, Landscaped |
| PARKING | Attached, Garage, Garage Door Opener, Inside Entrance, Private |
| SEWER | Public Sewer |
| STORIES | 1 |
| STYLE | OneStory |
| SUBDIVISION | Sierra Ranch-Village 7 |
| TAXES | 1432 |
| UTILITIES | Cable Available, Underground Utilities |
| WATER | Public |
| ZONING | Single Family |
MORTGAGE CALCULATOR
TOTAL MONTHLY PAYMENT
0
P
I
*Estimate only
| SATELLITE VIEW |
| / | |
We respect your online privacy and will never spam you. By submitting this form with your telephone number
you are consenting for Angela
George to contact you even if your name is on a Federal or State
"Do not call List".
Listed with Shari A. Springer, Silver Dome Realty
 The data relating to real estate for sale on this web site comes in part from the INTERNET DATA EXCHANGE Program of the Greater Las Vegas Association of REALTORS® MLS. Real estate listings held by brokerage firms other than this site owner are marked with the IDX logo.
The data relating to real estate for sale on this web site comes in part from the INTERNET DATA EXCHANGE Program of the Greater Las Vegas Association of REALTORS® MLS. Real estate listings held by brokerage firms other than this site owner are marked with the IDX logo. GLVAR deems information reliable but not guaranteed. This information is provided for consumers' personal, non-commercial use and may not be used for any purpose other than to identify prospective properties consumers may be interested in purchasing.
Copyright 2024 of the Greater Las Vegas Association of REALTORS® MLS. All rights reserved.
This IDX solution is (c) Diverse Solutions 2024.
