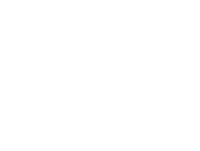9000 Opus Drive, Las Vegas, NV 89117 (MLS # 2640439)
|
Welcome to your dream home nestled in the highly sought-after Canyon Gate community! This 3-bedroom, 2.5-bathroom residence offers the perfect blend of luxury, comfort, and entertainment. Step inside to find an inviting floor plan, ideal for both relaxing and hosting gatherings. The spacious living area is bathed in natural light, complemented by high ceilings and stylish finishes. The gourmet kitchen features modern appliances, granite countertops, ample cabinet space, and a breakfast bar for casual dining. Step outside to your private oasis. The beautifully landscaped backyard features a sparkling pool, a soothing spa, and a covered patio"”perfect for relaxing on sunny afternoons or entertaining under the stars. Situated in the guard-gated Canyon Gate community, residents enjoy exclusive access to amenities such as a clubhouse, fitness center, and tennis court. With proximity to top-rated schools, shopping, dining, and entertainment, this home offers an unparalleled lifestyle.
| DAYS ON MARKET | 2 | LAST UPDATED | 12/20/2024 |
|---|---|---|---|
| TRACT | Opus Drive | YEAR BUILT | 1992 |
| GARAGE SPACES | 2.0 | COUNTY | Clark |
| STATUS | Active | PROPERTY TYPE(S) | Single Family |
| Elementary School | Ober, D'Vorre & Hal,Ober, D'Vorre & Hal |
|---|---|
| Jr. High School | Johnson Walter |
| High School | Bonanza |
| ADDITIONAL DETAILS | |
| AIR | Ceiling Fan(s), Central Air, Electric |
|---|---|
| AIR CONDITIONING | Yes |
| AMENITIES | Security |
| APPLIANCES | Disposal, Dryer, Gas Range, Microwave, Refrigerator, Washer |
| EXTERIOR | Courtyard, Private Yard |
| FIREPLACE | Yes |
| GARAGE | Yes |
| HEAT | Central, Natural Gas |
| HOA DUES | 465|Monthly |
| INTERIOR | Ceiling Fan(s) |
| LOT | 6534 sq ft |
| LOT DESCRIPTION | Landscaped |
| PARKING | Attached, Garage, Private |
| POOL | Yes |
| POOL DESCRIPTION | In Ground, Private, Community |
| SEWER | Public Sewer |
| STORIES | 2 |
| STYLE | TwoStory |
| SUBDIVISION | Opus Drive |
| TAXES | 5812 |
| UTILITIES | Underground Utilities |
| WATER | Public |
| ZONING | Single Family |
MORTGAGE CALCULATOR
TOTAL MONTHLY PAYMENT
0
P
I
*Estimate only
| SATELLITE VIEW |
| / | |
We respect your online privacy and will never spam you. By submitting this form with your telephone number
you are consenting for Angela
George to contact you even if your name is on a Federal or State
"Do not call List".
Listed with Andrew J. Watson, Wedgewood Homes Realty, LLC
 The data relating to real estate for sale on this web site comes in part from the INTERNET DATA EXCHANGE Program of the Greater Las Vegas Association of REALTORS® MLS. Real estate listings held by brokerage firms other than this site owner are marked with the IDX logo.
The data relating to real estate for sale on this web site comes in part from the INTERNET DATA EXCHANGE Program of the Greater Las Vegas Association of REALTORS® MLS. Real estate listings held by brokerage firms other than this site owner are marked with the IDX logo. GLVAR deems information reliable but not guaranteed. This information is provided for consumers' personal, non-commercial use and may not be used for any purpose other than to identify prospective properties consumers may be interested in purchasing.
Copyright 2024 of the Greater Las Vegas Association of REALTORS® MLS. All rights reserved.
This IDX solution is (c) Diverse Solutions 2024.
