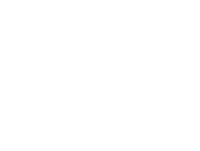961 Rock Ledge Court, Henderson, NV 89012 (MLS # 2641396)
|
HIGHLY UPGRADED 2 STORY ON CUL DE SAC STREET, HEATED POOL & SPA, RECENTLY UPDATED BACKYARD, BUILT IN OUTDOOR FIREPLACE, COVERED PATIO, PAVERED DRIVEWAY, & BEAUTIFUL LOW MAINTENANCE LANDSCAPE! BEDROOM DOWNSTAIRS WITH 3/4 BATHROOM, HUGE UPSTAIRS LOFT, DEN/ FORMAL DINING ROOM OPTION DOWNSTAIRS! DREAM KITCHEN W/ HUGE ISLAND, GRANITE COUNTER TOPS, UPGRADED CABINETS, HARDWARE, & BACK SPLASH, DOUBLE OVEN, STAINLESS STEEL APPLIANCES, WALK IN PANTRY, KITCHEN OPENS TO FAMILY ROOM! PLANTATION SHUTTERS, NEUTRAL PAINT, DESIGNER TILE & WOOD FLOORING, UPGRADED CARPET & PAD, DECORATIVE WALL PANELING THROUGHOUT, CUSTOM TALL BASEBOARDS, UPGRADED SLIDING DOORS TO BACKYARD, INDOOR STORAGE CABINETS, TANKLESS WATER HEATER, & WROUGHT IRON STAIRCASE! SPACIOUS PRIMARY BEDROOM, WALK IN CLOSET W/ BUILT INS, STONE COUNTER TOPS IN ALL THE BATHROOMS, UPSTAIRS LAUNDRY ROOM W/ STORAGE CABINETS & SHELVING! PARTIAL CITY & STRIP VIEWS FROM UPSTAIRS ROOMS, PRIME LOCATION CLOSE TO GREAT SHOPPING, FREEWAY ACCESS & PARKS!
| DAYS ON MARKET | 2 | LAST UPDATED | 12/20/2024 |
|---|---|---|---|
| TRACT | Horizon Terrace | YEAR BUILT | 2014 |
| GARAGE SPACES | 3.0 | COUNTY | Clark |
| STATUS | Active | PROPERTY TYPE(S) | Single Family |
| Elementary School | Newton, Ulis,Newton, Ulis |
|---|---|
| Jr. High School | Mannion Jack & Terry |
| High School | Foothill |
| ADDITIONAL DETAILS | |
| AIR | Ceiling Fan(s), Central Air, Electric |
|---|---|
| AIR CONDITIONING | Yes |
| APPLIANCES | Built-In Gas Oven, Dishwasher, Disposal, Double Oven, Dryer, Gas Cooktop, Gas Oven, Microwave, Refrigerator, Washer, Water Softener Owned |
| GARAGE | Yes |
| HEAT | Central, Natural Gas |
| HOA DUES | 78|Monthly |
| INTERIOR | Ceiling Fan(s) |
| LOT | 7405 sq ft |
| LOT DESCRIPTION | Cul-De-Sac, Landscaped |
| PARKING | Attached, Garage, Inside Entrance, Open, Tandem |
| POOL | Yes |
| POOL DESCRIPTION | Heated |
| SEWER | Public Sewer |
| STORIES | 2 |
| STYLE | TwoStory |
| SUBDIVISION | Horizon Terrace |
| TAXES | 5305 |
| UTILITIES | Cable Available |
| VIEW | Yes |
| VIEW DESCRIPTION | City |
| WATER | Shared Well |
| ZONING | Single Family |
MORTGAGE CALCULATOR
TOTAL MONTHLY PAYMENT
0
P
I
*Estimate only
| SATELLITE VIEW |
| / | |
We respect your online privacy and will never spam you. By submitting this form with your telephone number
you are consenting for Angela
George to contact you even if your name is on a Federal or State
"Do not call List".
Listed with Corey Baird, The Baird Group, LLC
 The data relating to real estate for sale on this web site comes in part from the INTERNET DATA EXCHANGE Program of the Greater Las Vegas Association of REALTORS® MLS. Real estate listings held by brokerage firms other than this site owner are marked with the IDX logo.
The data relating to real estate for sale on this web site comes in part from the INTERNET DATA EXCHANGE Program of the Greater Las Vegas Association of REALTORS® MLS. Real estate listings held by brokerage firms other than this site owner are marked with the IDX logo. GLVAR deems information reliable but not guaranteed. This information is provided for consumers' personal, non-commercial use and may not be used for any purpose other than to identify prospective properties consumers may be interested in purchasing.
Copyright 2024 of the Greater Las Vegas Association of REALTORS® MLS. All rights reserved.
This IDX solution is (c) Diverse Solutions 2024.
