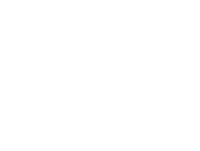11236 Rainbow Peak Avenue #210, Las Vegas, NV 89135 (MLS # 2670696)
|
Spacious 2 Bedroom 3 Bathroom modern condo with a large 2 car garage built in 2017! First floor features an open floorplan for entertaining with white kitchen cabinetry and led accent lighting, matching stainless steel whirlpool appliances, grey quartz countertops and grey linen patterned tile flooring. On the main level you will also find a balcony, large living room, dining area, GUEST BATHROOM, washer/ dryer closet, and a large storage closet. Upstairs on the second level 2 separate bedrooms each with en suite bathrooms. The primary bedroom features a walk-in closet and a bathroom with dual sinks and a glass shower. There is additional loft space that can be used as an office! Like new condition! Access to 6800 sq ft of amenities and active social calendar. Amenities include full gym, yoga room, 2 pools, banquet and pool table room and a luxurious clubhouse. Located in the heart of Summerlin with quick access to Downtown Summerlin, Red Rock and local shopping- Schedule a tour today!
| DAYS ON MARKET | 2 | LAST UPDATED | 4/2/2025 |
|---|---|---|---|
| TRACT | Charleston & 215 Aka Affinity | YEAR BUILT | 2017 |
| GARAGE SPACES | 2.0 | COUNTY | Clark |
| STATUS | Active | PROPERTY TYPE(S) | Condo/Townhouse/Co-Op |
| Elementary School | Goolsby, Judy & John,Goolsby, Judy & John |
|---|---|
| Jr. High School | Rogich Sig |
| High School | Palo Verde |
| ADDITIONAL DETAILS | |
| AIR | Ceiling Fan(s), Electric |
|---|---|
| AIR CONDITIONING | Yes |
| AMENITIES | Maintenance Grounds |
| APPLIANCES | Built-In Gas Oven, Disposal, Dryer, Gas Oven, Microwave, Refrigerator, Washer |
| CONSTRUCTION | Block, Stucco |
| EXTERIOR | Balcony, Fire Pit |
| GARAGE | Yes |
| HEAT | Central, Natural Gas |
| HOA DUES | 66|Monthly |
| INTERIOR | Ceiling Fan(s) |
| LOT | 0.4 acre(s) |
| LOT DESCRIPTION | Landscaped |
| PARKING | Attached, Garage, Guest |
| POOL DESCRIPTION | Community |
| SEWER | Public Sewer |
| STORIES | 3 |
| STYLE | ThreeStory |
| SUBDIVISION | Charleston & 215 Aka Affinity |
| TAXES | 4154 |
| UTILITIES | Underground Utilities |
| WATER | Public |
| ZONING | Multi-Family |
MORTGAGE CALCULATOR
TOTAL MONTHLY PAYMENT
0
P
I
*Estimate only
| SATELLITE VIEW |
| / | |
We respect your online privacy and will never spam you. By submitting this form with your telephone number
you are consenting for Angela
George to contact you even if your name is on a Federal or State
"Do not call List".
Listed with Jessica Prestwich, Keller Williams MarketPlace
 The data relating to real estate for sale on this web site comes in part from the INTERNET DATA EXCHANGE Program of the Greater Las Vegas Association of REALTORS® MLS. Real estate listings held by brokerage firms other than this site owner are marked with the IDX logo.
The data relating to real estate for sale on this web site comes in part from the INTERNET DATA EXCHANGE Program of the Greater Las Vegas Association of REALTORS® MLS. Real estate listings held by brokerage firms other than this site owner are marked with the IDX logo. GLVAR deems information reliable but not guaranteed. This information is provided for consumers' personal, non-commercial use and may not be used for any purpose other than to identify prospective properties consumers may be interested in purchasing.
Copyright 2025 of the Greater Las Vegas Association of REALTORS® MLS. All rights reserved.
This IDX solution is (c) Diverse Solutions 2025.
