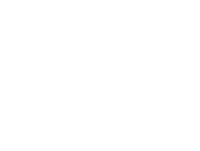2726 Riceville Drive, Henderson, NV 89052 (MLS # 2671031)
|
2726 Riceville Dr in Sun City Anthem is a stunning home that combines comfort, style, and breathtaking views. This residence boasts 3 spacious bedrooms and 2.5 baths, with a well-designed kitchen featuring granite counters and plenty of cabinet space. The large primary bedroom is a true retreat, complete with an ensuite bath offering dual sinks, a walk-in closet, and both a separate shower and tub for ultimate relaxation. The home is adorned with shutters and blinds throughout, adding a touch of sophistication to every room. Step outside to enjoy the covered patio, where you'll be captivated by the stunning views of city lights, majestic mountains, and a serene golf course. As part of the vibrant Sun City community, residents can access exceptional amenities, including golf, tennis and pickleball courts, a clubhouse, and both indoor and outdoor pools. This home truly represents the perfect blend of luxury living and an active lifestyle.
| DAYS ON MARKET | 2 | LAST UPDATED | 4/3/2025 |
|---|---|---|---|
| TRACT | Sun City Anthem Phase 2 | YEAR BUILT | 2000 |
| GARAGE SPACES | 2.0 | COUNTY | Clark |
| STATUS | Active | PROPERTY TYPE(S) | Single Family |
| Elementary School | Wallin, Shirley & Bill,Wallin, Shirley & Bill |
|---|---|
| Jr. High School | Webb, Del E. |
| High School | Liberty |
| ADDITIONAL DETAILS | |
| ADULT COMMUNITY | Yes |
|---|---|
| AIR | Ceiling Fan(s), Central Air, Electric |
| AIR CONDITIONING | Yes |
| APPLIANCES | Dishwasher, Disposal, Dryer, Electric Range, Microwave, Washer, Water Purifier, Water Softener Owned |
| EXTERIOR | Private Yard |
| GARAGE | Yes |
| HEAT | Central, Natural Gas |
| HOA DUES | 145|Monthly |
| INTERIOR | Ceiling Fan(s) |
| LOT | 8712 sq ft |
| LOT DESCRIPTION | Landscaped |
| PARKING | Attached, Garage, Guest, Inside Entrance, Private |
| POOL DESCRIPTION | Community |
| SEWER | Public Sewer |
| STORIES | 1 |
| STYLE | OneStory |
| SUBDIVISION | Sun City Anthem Phase 2 |
| TAXES | 5004 |
| UTILITIES | Underground Utilities |
| VIEW | Yes |
| VIEW DESCRIPTION | City, Golf Course, Mountain(s) |
| WATER | Public |
| ZONING | Single Family |
MORTGAGE CALCULATOR
TOTAL MONTHLY PAYMENT
0
P
I
*Estimate only
| SATELLITE VIEW |
| / | |
We respect your online privacy and will never spam you. By submitting this form with your telephone number
you are consenting for Angela
George to contact you even if your name is on a Federal or State
"Do not call List".
Listed with Delinda Crampton, BHHS Nevada Properties
 The data relating to real estate for sale on this web site comes in part from the INTERNET DATA EXCHANGE Program of the Greater Las Vegas Association of REALTORS® MLS. Real estate listings held by brokerage firms other than this site owner are marked with the IDX logo.
The data relating to real estate for sale on this web site comes in part from the INTERNET DATA EXCHANGE Program of the Greater Las Vegas Association of REALTORS® MLS. Real estate listings held by brokerage firms other than this site owner are marked with the IDX logo. GLVAR deems information reliable but not guaranteed. This information is provided for consumers' personal, non-commercial use and may not be used for any purpose other than to identify prospective properties consumers may be interested in purchasing.
Copyright 2025 of the Greater Las Vegas Association of REALTORS® MLS. All rights reserved.
This IDX solution is (c) Diverse Solutions 2025.
