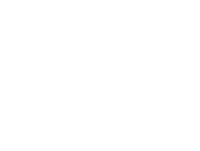950 Seven Hills Drive #424, Henderson, NV 89052 (MLS # 2671111)
|
*Professional Photos Available Soon* Discover modern comfort in this updated second-floor condo featuring three spacious bedrooms and two full bathrooms in a gated community. Fully remodeled just three years ago, this stunning residence showcases premium finishes throughout, including: Elegant LVP flooring that spans the entire unit, complemented by upgraded cabinets and luxurious quartz countertops in both the kitchen and bathrooms. The kitchen boasts stainless steel appliances and a versatile combo walk-in pantry/laundry room for maximum convenience and storage. All rooms boast 2" faux wood blinds. Unwind in the inviting living room centered around a cozy gas fireplace, or step outside to your private balcony for fresh air and relaxation. Enjoy the security and convenience of a private garage plus additional carport parking. This turnkey property combines contemporary style with practical amenities in a desirable location"”perfect for those seeking modern living without compromise.
| DAYS ON MARKET | 8 | LAST UPDATED | 4/5/2025 |
|---|---|---|---|
| TRACT | Horizons At Seven Hills Ranch | YEAR BUILT | 2001 |
| GARAGE SPACES | 1.0 | COUNTY | Clark |
| STATUS | Active | PROPERTY TYPE(S) | Condo/Townhouse/Co-Op |
| Elementary School | Wolff, Elise L.,Wolff, Elise L. |
|---|---|
| Jr. High School | Webb, Del E. |
| High School | Coronado High |
| ADDITIONAL DETAILS | |
| AIR | Central Air, Electric |
|---|---|
| AIR CONDITIONING | Yes |
| AMENITIES | Maintenance Grounds, Sewer, Water |
| APPLIANCES | Dishwasher, Disposal, Dryer, Gas Range, Gas Water Heater, Microwave, Refrigerator, Washer, Water Heater |
| EXTERIOR | Balcony |
| FIREPLACE | Yes |
| GARAGE | Yes |
| HEAT | Central, Natural Gas |
| HOA DUES | 313|Monthly |
| LOT | 6377 sq ft |
| LOT DESCRIPTION | Landscaped |
| PARKING | Assigned, Covered, Detached Carport, Detached, Garage Door Opener, Guest |
| POOL | Yes |
| POOL DESCRIPTION | Association, Community |
| SEWER | Public Sewer |
| STORIES | 2 |
| STYLE | TwoStory |
| SUBDIVISION | Horizons At Seven Hills Ranch |
| TAXES | 1127 |
| UTILITIES | Underground Utilities |
| WATER | Public |
| ZONING | Single Family |
MORTGAGE CALCULATOR
TOTAL MONTHLY PAYMENT
0
P
I
*Estimate only
| SATELLITE VIEW |
| / | |
We respect your online privacy and will never spam you. By submitting this form with your telephone number
you are consenting for Angela
George to contact you even if your name is on a Federal or State
"Do not call List".
Listed with Kasandra Bates, Charm & Key Realty
 The data relating to real estate for sale on this web site comes in part from the INTERNET DATA EXCHANGE Program of the Greater Las Vegas Association of REALTORS® MLS. Real estate listings held by brokerage firms other than this site owner are marked with the IDX logo.
The data relating to real estate for sale on this web site comes in part from the INTERNET DATA EXCHANGE Program of the Greater Las Vegas Association of REALTORS® MLS. Real estate listings held by brokerage firms other than this site owner are marked with the IDX logo. GLVAR deems information reliable but not guaranteed. This information is provided for consumers' personal, non-commercial use and may not be used for any purpose other than to identify prospective properties consumers may be interested in purchasing.
Copyright 2025 of the Greater Las Vegas Association of REALTORS® MLS. All rights reserved.
This IDX solution is (c) Diverse Solutions 2025.
