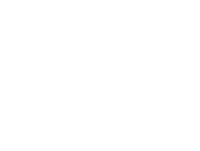3016 Mount Charleston Drive, Pahrump, NV 89048 (MLS # 2675225)
|
Stunning Newly Built Home. Total of 1,823 square feet of living space. Oversized two car garage with epoxy floors. Everything is New! Separate Laundry with deep laundry sink. Kitchen has beautiful Quartz Counter Tops. Stainless Appliances. Large Primary Bedroom with Primary Bath with walk in closet, Big Shower and separate free-standing tub. Ceiling fans throughout house. Close to shopping and Schools are right there. Perfect family home ready to move in!
| DAYS ON MARKET | 2 | LAST UPDATED | 4/17/2025 |
|---|---|---|---|
| TRACT | Calvada Valley U7 | YEAR BUILT | 2025 |
| GARAGE SPACES | 2.0 | COUNTY | Nye |
| STATUS | Active | PROPERTY TYPE(S) | Single Family |
| Elementary School | Johnson, JG,Johnson, JG |
|---|---|
| Jr. High School | Rosemary Clarke |
| High School | Pahrump Valley |
| ADDITIONAL DETAILS | |
| AIR | Ceiling Fan(s), Electric |
|---|---|
| AIR CONDITIONING | Yes |
| APPLIANCES | Disposal, Electric Range, Microwave |
| GARAGE | Yes |
| HEAT | Electric |
| INTERIOR | Ceiling Fan(s) |
| LOT | 9757 sq ft |
| LOT DESCRIPTION | Landscaped |
| PARKING | Garage, Garage Door Opener, Private |
| SEWER | Public Sewer |
| STORIES | 1 |
| STYLE | OneStory |
| SUBDIVISION | Calvada Valley U7 |
| TAXES | 96 |
| UTILITIES | Electricity Available |
| WATER | Public |
| ZONING | Single Family |
MORTGAGE CALCULATOR
TOTAL MONTHLY PAYMENT
0
P
I
*Estimate only
| SATELLITE VIEW |
| / | |
We respect your online privacy and will never spam you. By submitting this form with your telephone number
you are consenting for Angela
George to contact you even if your name is on a Federal or State
"Do not call List".
Listed with Glen L. Larson, New View Real Estate
 The data relating to real estate for sale on this web site comes in part from the INTERNET DATA EXCHANGE Program of the Greater Las Vegas Association of REALTORS® MLS. Real estate listings held by brokerage firms other than this site owner are marked with the IDX logo.
The data relating to real estate for sale on this web site comes in part from the INTERNET DATA EXCHANGE Program of the Greater Las Vegas Association of REALTORS® MLS. Real estate listings held by brokerage firms other than this site owner are marked with the IDX logo. GLVAR deems information reliable but not guaranteed. This information is provided for consumers' personal, non-commercial use and may not be used for any purpose other than to identify prospective properties consumers may be interested in purchasing.
Copyright 2025 of the Greater Las Vegas Association of REALTORS® MLS. All rights reserved.
This IDX solution is (c) Diverse Solutions 2025.
