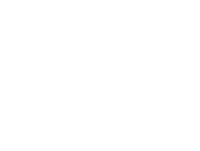3010 Hammerwood Drive, Las Vegas, NV 89135 (MLS # 2682593)
|
Former Toll Brothers MODEL Home, in the coveted Guard Gated Community of WILLOW CREEK comes complete with 4 Bed, 4.5 Bath, Formal Living, Formal Dining, Family Room, Expansive Kitchen, Office, Casita and Community Park with Amenities. . This LUXURY Home exudes both Luxury and Comfort with highend Custom Finishes throughout. Step out into your Lush Backyard Oasis that boasts Mature Landscape, Fruit Trees, Vibriant Flourals, Sparkling Pool with Beach Entry and Solar Heating, Built-in BBQ, Bar Top and Palapa all creating a space that is truly a Vacation Vibe. Notible upgrades to include: Expansive 30ft Covered Balcony off Primary Suite, Additional Sitting Room w/ Perch Interior Balcony connected to Primary, CASITA w/ separate entry from Main House, Upstairs Office/Den with Covered Balcony that also can be converted to 5th Bedroom, Additional 261 sqft FLEX ROOM off kitchen that is not accounted for in Total Square Footage but can be your imagined space from Home Gym to Indoor Storage.
| DAYS ON MARKET | 2 | LAST UPDATED | 5/13/2025 |
|---|---|---|---|
| TRACT | Heritage Glen At Summerlin | YEAR BUILT | 2001 |
| GARAGE SPACES | 2.0 | COUNTY | Clark |
| STATUS | Active | PROPERTY TYPE(S) | Single Family |
| Elementary School | Goolsby, Judy & John,Goolsby, Judy & John |
|---|---|
| Jr. High School | Fertitta Frank & Victoria |
| High School | Palo Verde |
| ADDITIONAL DETAILS | |
| AIR | Ceiling Fan(s), Central Air, Electric |
|---|---|
| AIR CONDITIONING | Yes |
| AMENITIES | Security |
| APPLIANCES | Built-In Electric Oven, Disposal, Double Oven, Dryer, Electric Oven, Gas Range, Microwave, Refrigerator, Washer, Water Softener Owned |
| EXTERIOR | Barbecue, Built-In Barbecue, Garden, Private Yard |
| GARAGE | Yes |
| HEAT | Natural Gas |
| HOA DUES | 363|Monthly |
| INTERIOR | Ceiling Fan(s) |
| LOT | 0.25 acre(s) |
| LOT DESCRIPTION | Garden, Landscaped |
| PARKING | Attached, Garage, Garage Door Opener, Guest, Private |
| POOL | Yes |
| POOL DESCRIPTION | In Ground, Private |
| SEWER | Public Sewer |
| STORIES | 2 |
| STYLE | TwoStory |
| SUBDIVISION | Heritage Glen At Summerlin |
| TAXES | 6545 |
| UTILITIES | Underground Utilities |
| WATER | Public |
| ZONING | Single Family |
MORTGAGE CALCULATOR
TOTAL MONTHLY PAYMENT
0
P
I
*Estimate only
| SATELLITE VIEW |
| / | |
We respect your online privacy and will never spam you. By submitting this form with your telephone number
you are consenting for Angela
George to contact you even if your name is on a Federal or State
"Do not call List".
Listed with Susan M. Absher, Real Broker LLC
 The data relating to real estate for sale on this web site comes in part from the INTERNET DATA EXCHANGE Program of the Greater Las Vegas Association of REALTORS® MLS. Real estate listings held by brokerage firms other than this site owner are marked with the IDX logo.
The data relating to real estate for sale on this web site comes in part from the INTERNET DATA EXCHANGE Program of the Greater Las Vegas Association of REALTORS® MLS. Real estate listings held by brokerage firms other than this site owner are marked with the IDX logo. GLVAR deems information reliable but not guaranteed. This information is provided for consumers' personal, non-commercial use and may not be used for any purpose other than to identify prospective properties consumers may be interested in purchasing.
Copyright 2025 of the Greater Las Vegas Association of REALTORS® MLS. All rights reserved.
This IDX solution is (c) Diverse Solutions 2025.
