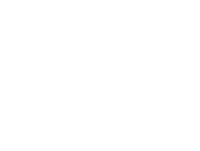1048 Forrest Falcon Drive, Henderson, NV 89011 (MLS # 2683057)
|
BRAND NEW POPULAR SINGLE-STORY PLAN WITH INCLUDED MULTI-GEN SUITE & 3 CAR GARAGE-D.R. Horton home backed by a Fortune 500 Company. Located in the brand-new award-winning master plan community of Cadence in Henderson NV. Symmetry Manor has beautiful stonework detailing on the exterior, paver driveway, large yards! Garage side doors. 3 car garage. Cabinets w/ brushed nickel pulls, water filtration system @ kitchen undermount stainless sink, LED disc lighting, Smart Home features. Kitchen island with Quartz, 2 stainless ovens, 5 burner cooktop, microwave, hood and dishwasher. Cabinets are 42" with soft close doors, Electric Vehicle Charging Outlet. This home has so many included features: 9' ceilings throughout, smart programable thermostats, smart garage door openers and keyless entry, gas BBQ stub out, soft water loop, 2 tone paint, pre-plumbed for laundry sink and more! Office 1040 Gentle Swan St, Henderson NV Office closed Thursday and Friday Call with any questions
| DAYS ON MARKET | 2 | LAST UPDATED | 5/13/2025 |
|---|---|---|---|
| TRACT | Cadence 7-A-15, 16 Cadence N7 Phase 2 | YEAR BUILT | 2025 |
| GARAGE SPACES | 3.0 | COUNTY | Clark |
| STATUS | Active | PROPERTY TYPE(S) | Single Family |
| Elementary School | Josh, Stevens,Josh, Stevens |
|---|---|
| Jr. High School | Cortney Francis |
| High School | Basic Academy |
| ADDITIONAL DETAILS | |
| AIR | Ceiling Fan(s), Central Air, Electric |
|---|---|
| AIR CONDITIONING | Yes |
| AMENITIES | Maintenance Grounds |
| APPLIANCES | Built-In Gas Oven, Disposal, Gas Cooktop, Gas Oven, Microwave, Tankless Water Heater |
| EXTERIOR | Barbecue, Private Yard |
| GARAGE | Yes |
| HEAT | Central, Natural Gas |
| HOA DUES | 75|Monthly |
| INTERIOR | Ceiling Fan(s) |
| LOT | 7841 sq ft |
| LOT DESCRIPTION | Landscaped |
| PARKING | Attached, Garage, Private |
| SEWER | Public Sewer |
| STORIES | 1 |
| STYLE | OneStory |
| SUBDIVISION | Cadence 7-A-15, 16 Cadence N7 Phase 2 |
| TAXES | 1734 |
| UTILITIES | Cable Available, Underground Utilities |
| WATER | Public |
| ZONING | Single Family |
MORTGAGE CALCULATOR
TOTAL MONTHLY PAYMENT
0
P
I
*Estimate only
| SATELLITE VIEW |
| / | |
We respect your online privacy and will never spam you. By submitting this form with your telephone number
you are consenting for Angela
George to contact you even if your name is on a Federal or State
"Do not call List".
Listed with Edward A. Aiello, D R Horton Inc
 The data relating to real estate for sale on this web site comes in part from the INTERNET DATA EXCHANGE Program of the Greater Las Vegas Association of REALTORS® MLS. Real estate listings held by brokerage firms other than this site owner are marked with the IDX logo.
The data relating to real estate for sale on this web site comes in part from the INTERNET DATA EXCHANGE Program of the Greater Las Vegas Association of REALTORS® MLS. Real estate listings held by brokerage firms other than this site owner are marked with the IDX logo. GLVAR deems information reliable but not guaranteed. This information is provided for consumers' personal, non-commercial use and may not be used for any purpose other than to identify prospective properties consumers may be interested in purchasing.
Copyright 2025 of the Greater Las Vegas Association of REALTORS® MLS. All rights reserved.
This IDX solution is (c) Diverse Solutions 2025.
