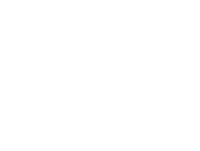1533 Bat Hawk Street, Las Vegas, NV 89144 (MLS # 2683128)
|
New 3 story home in Kestrel Commons. Junior Suite on the first floor. Secondary bedrooms and primary on the top floor. 42' kitchen cabinets in White and Niagra quartz kitchen countertops w. waterfall edge. Gas cook top with built in micro and oven. Covered Balcony on the second floor. Soft Water system. LVP on second floor.
| DAYS ON MARKET | 1 | LAST UPDATED | 5/13/2025 |
|---|---|---|---|
| TRACT | Summerlin Village 22 Parcel Stu-Quail Cove | YEAR BUILT | 2025 |
| GARAGE SPACES | 2.0 | COUNTY | Clark |
| STATUS | Active | PROPERTY TYPE(S) | Single Family |
| Elementary School | Lummis, William,Lummis, William |
|---|---|
| Jr. High School | Becker |
| High School | Palo Verde |
| ADDITIONAL DETAILS | |
| AIR | Central Air, Electric |
|---|---|
| AIR CONDITIONING | Yes |
| APPLIANCES | Built-In Electric Oven, Dishwasher, Disposal, Electric Oven, Gas Cooktop, Tankless Water Heater |
| CONSTRUCTION | Frame, Stucco |
| EXTERIOR | Balcony |
| GARAGE | Yes |
| HEAT | Central, Natural Gas |
| HOA DUES | 95|Monthly |
| LOT | 2178 sq ft |
| LOT DESCRIPTION | Landscaped |
| PARKING | Attached, Garage, Garage Door Opener, Inside Entrance, Private |
| SEWER | Public Sewer |
| STORIES | 3 |
| STYLE | ThreeStory |
| SUBDIVISION | Summerlin Village 22 Parcel Stu-Quail Cove |
| TAXES | 5500 |
| UTILITIES | Underground Utilities |
| WATER | Public |
| ZONING | Single Family |
MORTGAGE CALCULATOR
TOTAL MONTHLY PAYMENT
0
P
I
*Estimate only
| SATELLITE VIEW |
| / | |
We respect your online privacy and will never spam you. By submitting this form with your telephone number
you are consenting for Angela
George to contact you even if your name is on a Federal or State
"Do not call List".
Listed with John P. McLaury, KB Home Nevada Inc
 The data relating to real estate for sale on this web site comes in part from the INTERNET DATA EXCHANGE Program of the Greater Las Vegas Association of REALTORS® MLS. Real estate listings held by brokerage firms other than this site owner are marked with the IDX logo.
The data relating to real estate for sale on this web site comes in part from the INTERNET DATA EXCHANGE Program of the Greater Las Vegas Association of REALTORS® MLS. Real estate listings held by brokerage firms other than this site owner are marked with the IDX logo. GLVAR deems information reliable but not guaranteed. This information is provided for consumers' personal, non-commercial use and may not be used for any purpose other than to identify prospective properties consumers may be interested in purchasing.
Copyright 2025 of the Greater Las Vegas Association of REALTORS® MLS. All rights reserved.
This IDX solution is (c) Diverse Solutions 2025.
