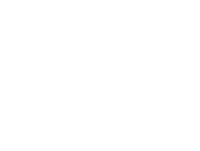527 Serenity Point Drive, Henderson, NV 89012 (MLS # 2694982)
|
Welcome to 527 Serenity Point, a showstopping architectural statement on one of the most coveted oversized lots in MacDonald Highlands. This custom estate captures stunning views of the Las Vegas Strip, mountains, and golf course. Bold design and refined finishes set the tone throughout. A floating staircase, curated materials, and smart home automation create a living experience that's both striking and effortless. The chef's kitchen features an oversized island, perfect for entertaining, with seamless indoor-outdoor flow. Designed for hosting, the home offers dual wet bars and an upstairs sky lounge with a rooftop deck for unforgettable nights. Outside, enjoy a saltwater infinity-edge pool and spa, fire features, and a custom media wall, all framed by panoramic views. Paid-off solar panels offer long-term energy savings. Set in a prestigious guard-gated community, this home is more than a residence. It's a curated lifestyle for those who expect the extraordinary.
| DAYS ON MARKET | 2 | LAST UPDATED | 7/1/2025 |
|---|---|---|---|
| TRACT | Macdonald Foothills Planning Area 18A Phase 4A | YEAR BUILT | 2020 |
| GARAGE SPACES | 4.0 | COUNTY | Clark |
| STATUS | Active | PROPERTY TYPE(S) | Single Family |
| Elementary School | Brown, Hannah Marie,Brown, Hannah Marie |
|---|---|
| Jr. High School | Miller Bob |
| High School | Foothill |
| ADDITIONAL DETAILS | |
| AIR | Ceiling Fan(s), Central Air, Electric |
|---|---|
| AIR CONDITIONING | Yes |
| AMENITIES | Security |
| APPLIANCES | Built-In Gas Oven, Disposal, Double Oven, Gas Cooktop, Gas Oven |
| EXTERIOR | Balcony, Barbecue, Built-In Barbecue |
| FIREPLACE | Yes |
| GARAGE | Yes |
| HEAT | Central, Natural Gas |
| HOA DUES | 330|Monthly |
| INTERIOR | Ceiling Fan(s) |
| LOT | 0.46 acre(s) |
| LOT DESCRIPTION | Landscaped |
| PARKING | Attached, Garage, Garage Door Opener, Private |
| POOL | Yes |
| POOL DESCRIPTION | Heated, Pool/Spa Combo, Association, Community |
| SEWER | Public Sewer |
| STORIES | 2 |
| STYLE | TwoStory |
| SUBDIVISION | Macdonald Foothills Planning Area 18A Phase 4A |
| TAXES | 30087 |
| UTILITIES | Underground Utilities |
| VIEW | Yes |
| VIEW DESCRIPTION | Golf Course, Mountain(s) |
| WATER | Public |
| ZONING | Single Family |
MORTGAGE CALCULATOR
TOTAL MONTHLY PAYMENT
0
P
I
*Estimate only
| SATELLITE VIEW |
| / | |
We respect your online privacy and will never spam you. By submitting this form with your telephone number
you are consenting for Angela
George to contact you even if your name is on a Federal or State
"Do not call List".
Listed with Rebecca L. Stoker, Platinum Real Estate Prof
 The data relating to real estate for sale on this web site comes in part from the INTERNET DATA EXCHANGE Program of the Greater Las Vegas Association of REALTORS® MLS. Real estate listings held by brokerage firms other than this site owner are marked with the IDX logo.
The data relating to real estate for sale on this web site comes in part from the INTERNET DATA EXCHANGE Program of the Greater Las Vegas Association of REALTORS® MLS. Real estate listings held by brokerage firms other than this site owner are marked with the IDX logo. GLVAR deems information reliable but not guaranteed. This information is provided for consumers' personal, non-commercial use and may not be used for any purpose other than to identify prospective properties consumers may be interested in purchasing.
Copyright 2025 of the Greater Las Vegas Association of REALTORS® MLS. All rights reserved.
This IDX solution is (c) Diverse Solutions 2025.
