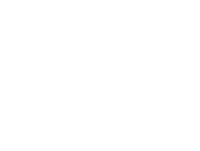412 Gracious Way, Henderson, NV 89011 (MLS # 2696714)
|
STRIP VIEW | Airy, modern and regally perched on an elevated lot, this spectacular home is move-in ready! PAID-OFF SOLAR and surrounded by flowering bushes seen out every window, this energy-efficient home is as beautiful as it is functional. With an open concept main level filled with natural light and lush greenery that lets you keep all the windows open without sacrificing privacy, this home feels full of life and larger than its square footage. A gorgeous Strip & mountain view can be seen from your bed. A built-in BBQ, large side yard in addition to the backyard and spacious loft with flexible layout makes for a stunning home and an incredible community with an enormous (real!) grass park nestled amongst rolling hills, sparkling blue lake, walking trails, pet parks, pool, splashpads, playgrounds, shopping and dining all within walking distance, this home is a complete package for those who stay at home or want to stay on the go. Schedule a tour to see this lovely tree house today!
| DAYS ON MARKET | 3 | LAST UPDATED | 7/1/2025 |
|---|---|---|---|
| TRACT | Cadence Village Parcel 1-I3 | YEAR BUILT | 2018 |
| GARAGE SPACES | 2.0 | COUNTY | Clark |
| STATUS | Active | PROPERTY TYPE(S) | Single Family |
| Elementary School | Sewell, C.T.,Sewell, C.T. |
|---|---|
| Jr. High School | Brown B. Mahlon |
| High School | Basic Academy |
| ADDITIONAL DETAILS | |
| AIR | Central Air, Electric |
|---|---|
| AIR CONDITIONING | Yes |
| AMENITIES | Maintenance Grounds |
| APPLIANCES | Dishwasher, Disposal, Dryer, Gas Range, Microwave, Refrigerator, Washer, Water Softener Owned |
| EXTERIOR | Barbecue, Built-In Barbecue, Dog Run, Private Yard |
| GARAGE | Yes |
| HEAT | Central, Natural Gas |
| HOA DUES | 165|Quarterly |
| LOT | 3920 sq ft |
| LOT DESCRIPTION | Landscaped |
| PARKING | Attached, Garage, Garage Door Opener, Inside Entrance, Private, Storage |
| POOL DESCRIPTION | Community |
| SEWER | Public Sewer |
| STORIES | 2 |
| STYLE | TwoStory |
| SUBDIVISION | Cadence Village Parcel 1-I3 |
| TAXES | 4216 |
| UTILITIES | Underground Utilities |
| VIEW | Yes |
| VIEW DESCRIPTION | City, Mountain(s) |
| WATER | Public |
| ZONING | Single Family |
MORTGAGE CALCULATOR
TOTAL MONTHLY PAYMENT
0
P
I
*Estimate only
| SATELLITE VIEW |
| / | |
We respect your online privacy and will never spam you. By submitting this form with your telephone number
you are consenting for Angela
George to contact you even if your name is on a Federal or State
"Do not call List".
Listed with Jessica Ream, Brady Luxury Homes
 The data relating to real estate for sale on this web site comes in part from the INTERNET DATA EXCHANGE Program of the Greater Las Vegas Association of REALTORS® MLS. Real estate listings held by brokerage firms other than this site owner are marked with the IDX logo.
The data relating to real estate for sale on this web site comes in part from the INTERNET DATA EXCHANGE Program of the Greater Las Vegas Association of REALTORS® MLS. Real estate listings held by brokerage firms other than this site owner are marked with the IDX logo. GLVAR deems information reliable but not guaranteed. This information is provided for consumers' personal, non-commercial use and may not be used for any purpose other than to identify prospective properties consumers may be interested in purchasing.
Copyright 2025 of the Greater Las Vegas Association of REALTORS® MLS. All rights reserved.
This IDX solution is (c) Diverse Solutions 2025.
