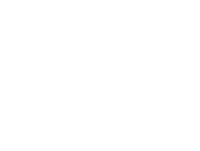2578 Skylark Trail Street, Henderson, NV 89044 (MLS # 2698653)
|
Beautifully upgraded 4-bedroom, 3.5-bath home with over 3,200 sq ft, situated in a highly desirable community with unobstructed mountain views. This open-concept floor plan features a gourmet kitchen with waterfall quartz countertops, custom backsplash, extended upper cabinets, and a built-out butler pantry. The primary suite includes a custom walk-in closet, luxury tiled bathroom, and access to a full-length covered balcony. Upstairs loft offers flexible space for a home office, additional living area, or playroom. A few other Home highlights: Brand new private pool & spa, Tankless water heater, Soft water system, Upgraded laundry room with sink and cabinets and the downstairs bedroom has a murphey bed for use for guests. Located in a vibrant community offering a resort-style pool, park, dog park, and walking trails. This home combines luxury, comfort, and a prime location"”move-in ready and a must-see!
| DAYS ON MARKET | 7 | LAST UPDATED | 7/5/2025 |
|---|---|---|---|
| TRACT | Inspirada Pod 5-4 | YEAR BUILT | 2022 |
| GARAGE SPACES | 2.0 | COUNTY | Clark |
| STATUS | Active | PROPERTY TYPE(S) | Single Family |
| Elementary School | Wallin, Shirley & Bill,Wallin, Shirley & Bill |
|---|---|
| Jr. High School | Webb, Del E. |
| High School | Liberty |
| ADDITIONAL DETAILS | |
| AIR | Ceiling Fan(s), Central Air, Electric |
|---|---|
| AIR CONDITIONING | Yes |
| AMENITIES | Insurance, Maintenance Grounds |
| APPLIANCES | Built-In Gas Oven, Dishwasher, Disposal, Dryer, Gas Cooktop, Gas Oven, Microwave, Refrigerator, Washer |
| EXTERIOR | Balcony, Barbecue, Courtyard, Private Yard |
| GARAGE | Yes |
| HEAT | Central, Natural Gas |
| HOA DUES | 65|Monthly |
| INTERIOR | Ceiling Fan(s) |
| LOT | 6098 sq ft |
| LOT DESCRIPTION | Landscaped |
| PARKING | Attached, Garage, Private, Guest |
| POOL | Yes |
| POOL DESCRIPTION | Heated, In Ground, Private, Pool/Spa Combo, Association, Community |
| SEWER | Public Sewer |
| STORIES | 2 |
| STYLE | TwoStory |
| SUBDIVISION | Inspirada Pod 5-4 |
| TAXES | 7858 |
| VIEW | Yes |
| VIEW DESCRIPTION | City, Mountain(s) |
| WATER | Public |
| ZONING | Single Family |
MORTGAGE CALCULATOR
TOTAL MONTHLY PAYMENT
0
P
I
*Estimate only
| SATELLITE VIEW |
| / | |
We respect your online privacy and will never spam you. By submitting this form with your telephone number
you are consenting for Angela
George to contact you even if your name is on a Federal or State
"Do not call List".
Listed with Michael Moed, Huntington & Ellis, A Real Est
 The data relating to real estate for sale on this web site comes in part from the INTERNET DATA EXCHANGE Program of the Greater Las Vegas Association of REALTORS® MLS. Real estate listings held by brokerage firms other than this site owner are marked with the IDX logo.
The data relating to real estate for sale on this web site comes in part from the INTERNET DATA EXCHANGE Program of the Greater Las Vegas Association of REALTORS® MLS. Real estate listings held by brokerage firms other than this site owner are marked with the IDX logo. GLVAR deems information reliable but not guaranteed. This information is provided for consumers' personal, non-commercial use and may not be used for any purpose other than to identify prospective properties consumers may be interested in purchasing.
Copyright 2025 of the Greater Las Vegas Association of REALTORS® MLS. All rights reserved.
This IDX solution is (c) Diverse Solutions 2025.
