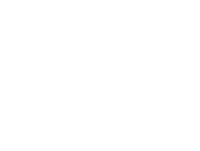5921 Magic Oak Street, North Las Vegas, NV 89031 (MLS # 2719623)
|
Spacious 5 bedroom home with opportunity for multi-generational living. Featuring a full bedroom and bathroom downstairs, plus an oversized 5th bedroom upstairs. This 2-story layout offers comfort, convenience, and energy efficiency with tankless water heater, 2020 HVAC & furnace, solar panels, and new carpet upstairs. Fresh interior paint with some exterior touch-ups. The open concept kitchen includes a pantry, dining area, built-in desk, plethora of storage cabinets, and flows into a cozy living room with fireplace and direct access to the private backyard. Upstairs you'll find a loft, laundry area, and generously sized bedrooms. The primary suite offers a soaking tub, double sinks, and separate shower. 2 car garage cabinets and a workbench included! Front yard landscape maintained by HOA. Located in a community with a playground, and minutes from shopping, dining, parks, schools, and gas stations. Short commute to the greater Las Vegas valley, come see what makes this one special!
| DAYS ON MARKET | 1 | LAST UPDATED | 9/17/2025 |
|---|---|---|---|
| TRACT | Sierra Ranch-Village 3 | YEAR BUILT | 2009 |
| GARAGE SPACES | 2.0 | COUNTY | Clark |
| STATUS | Active | PROPERTY TYPE(S) | Single Family |
| Elementary School | Watson, Frederick W,Watson, Frederick W |
|---|---|
| Jr. High School | Findlay Clifford O. |
| High School | Legacy |
| ADDITIONAL DETAILS | |
| AIR | Ceiling Fan(s), Central Air, Electric |
|---|---|
| AIR CONDITIONING | Yes |
| AMENITIES | Maintenance Grounds |
| APPLIANCES | Dishwasher, Disposal, Dryer, Gas Range, Microwave, Refrigerator, Tankless Water Heater, Washer, Water Heater, Water Softener Owned |
| EXTERIOR | Private Yard |
| FIREPLACE | Yes |
| GARAGE | Yes |
| HEAT | Central, Natural Gas |
| HOA DUES | 101|Monthly |
| INTERIOR | Ceiling Fan(s) |
| LOT | 4356 sq ft |
| LOT DESCRIPTION | Landscaped |
| PARKING | Attached, Electric Vehicle Charging Station(s), Garage, Garage Door Opener, Inside Entrance, Private, Storage, Workshop in Garage |
| SEWER | Public Sewer |
| STORIES | 2 |
| STYLE | TwoStory |
| SUBDIVISION | Sierra Ranch-Village 3 |
| TAXES | 1904 |
| UTILITIES | Underground Utilities |
| WATER | Public |
| ZONING | Single Family |
MORTGAGE CALCULATOR
TOTAL MONTHLY PAYMENT
0
P
I
*Estimate only
| SATELLITE VIEW |
| / | |
We respect your online privacy and will never spam you. By submitting this form with your telephone number
you are consenting for Angela
George to contact you even if your name is on a Federal or State
"Do not call List".
Listed with Nicole L. Whitfield, Keller Williams VIP
 The data relating to real estate for sale on this web site comes in part from the INTERNET DATA EXCHANGE Program of the Greater Las Vegas Association of REALTORS® MLS. Real estate listings held by brokerage firms other than this site owner are marked with the IDX logo.
The data relating to real estate for sale on this web site comes in part from the INTERNET DATA EXCHANGE Program of the Greater Las Vegas Association of REALTORS® MLS. Real estate listings held by brokerage firms other than this site owner are marked with the IDX logo. GLVAR deems information reliable but not guaranteed. This information is provided for consumers' personal, non-commercial use and may not be used for any purpose other than to identify prospective properties consumers may be interested in purchasing.
Copyright 2025 of the Greater Las Vegas Association of REALTORS® MLS. All rights reserved.
This IDX solution is (c) Diverse Solutions 2025.
