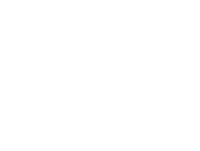1613 Shadow Rock Drive, Las Vegas, NV 89117 (MLS # 2719735)
|
Experience luxury living in this completely remodeled single-story home, located in the prestigious guard-gated community of Canyon Gate. With over $120,000 in stunning upgrades, this residence blends modern elegance with thoughtful design. The open floor plan features a breathtaking kitchen, highlighted by a dramatic oversized marble island, brand-new custom white and blue cabinetry, and a striking glossy tile backsplash. Top-of-the-line appliances complete this culinary masterpiece. Enjoy the beauty of wood-like tile flooring throughout, complemented by abundant natural light streaming through expansive patio glass doors that lead to a tranquil backyard. The home boasts two brand-new fireplaces"”one in the living room and another in the primary bedroom, offering warmth and sophistication. The spacious primary suite includes a luxurious en-suite bathroom with a marble shower, dual sinks, and quartz countertops, providing a spa-like retreat. Custom closets in both bedrooms.3 car garage.
| DAYS ON MARKET | 1 | LAST UPDATED | 9/17/2025 |
|---|---|---|---|
| TRACT | Foothills Cntry Club | YEAR BUILT | 1993 |
| GARAGE SPACES | 3.0 | COUNTY | Clark |
| STATUS | Active | PROPERTY TYPE(S) | Single Family |
| Elementary School | Ober, D'Vorre & Hal,Ober, D'Vorre & Hal |
|---|---|
| Jr. High School | Johnson Walter |
| High School | Bonanza |
| ADDITIONAL DETAILS | |
| ADULT COMMUNITY | Yes |
|---|---|
| AIR | Ceiling Fan(s), Central Air, Electric |
| AIR CONDITIONING | Yes |
| APPLIANCES | Built-In Gas Oven, Dishwasher, Disposal, Dryer, Gas Cooktop, Microwave, Refrigerator, Washer |
| CONSTRUCTION | Frame, Stucco |
| EXTERIOR | Balcony, Private Yard |
| FIREPLACE | Yes |
| GARAGE | Yes |
| HEAT | Central, Natural Gas |
| HOA DUES | 379|Monthly |
| INTERIOR | Ceiling Fan(s), Master Downstairs |
| LOT | 6098 sq ft |
| LOT DESCRIPTION | Landscaped |
| PARKING | Attached, Garage, Inside Entrance, Private |
| POOL DESCRIPTION | Community |
| SEWER | Public Sewer |
| STORIES | 1 |
| STYLE | OneStory |
| SUBDIVISION | Foothills Cntry Club |
| TAXES | 2943 |
| UTILITIES | Underground Utilities |
| VIEW DESCRIPTION | None |
| WATER | Public |
| ZONING | Single Family |
MORTGAGE CALCULATOR
TOTAL MONTHLY PAYMENT
0
P
I
*Estimate only
| SATELLITE VIEW |
| / | |
We respect your online privacy and will never spam you. By submitting this form with your telephone number
you are consenting for Angela
George to contact you even if your name is on a Federal or State
"Do not call List".
Listed with Mahsheed Parsons, Mahsheed Real Estate LLC
 The data relating to real estate for sale on this web site comes in part from the INTERNET DATA EXCHANGE Program of the Greater Las Vegas Association of REALTORS® MLS. Real estate listings held by brokerage firms other than this site owner are marked with the IDX logo.
The data relating to real estate for sale on this web site comes in part from the INTERNET DATA EXCHANGE Program of the Greater Las Vegas Association of REALTORS® MLS. Real estate listings held by brokerage firms other than this site owner are marked with the IDX logo. GLVAR deems information reliable but not guaranteed. This information is provided for consumers' personal, non-commercial use and may not be used for any purpose other than to identify prospective properties consumers may be interested in purchasing.
Copyright 2025 of the Greater Las Vegas Association of REALTORS® MLS. All rights reserved.
This IDX solution is (c) Diverse Solutions 2025.
