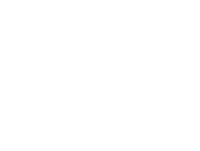583 SAINT CROIX Street, Henderson, NV 89012 (MLS # 2731100)
|
THE VIEW - Perched high in MacDonald Highlands, this custom masterpiece offers sweeping Strip and golf course views from multiple observation decks. Spanning 9,614 sq ft on over a half-acre, the home features 5 bedrooms, 7 baths, and a 4-car side-loading garage. The open layout is filled with natural light and refined designer finishes throughout. The main-level primary suite opens through corner pocket doors to a resort-style yard with infinity-edge pool, spa, covered lounge with fireplace, and outdoor kitchen. Inside, a chef's kitchen boasts dual islands, top-tier appliances, and double sinks. A game room with bar, acoustically treated theater with eight lounge chairs, elevator, and elegant dining area with wine display complete the design. Set within one of Las Vegas' most prestigious guard-gated communities, this is a rare opportunity to own a home that seamlessly blends modern luxury, architectural beauty, and breathtaking views.
| DAYS ON MARKET | 4 | LAST UPDATED | 11/7/2025 |
|---|---|---|---|
| TRACT | Foothills At Macdonald Ranch Plan Areas 15 & 16 | YEAR BUILT | 2009 |
| GARAGE SPACES | 4.0 | COUNTY | Clark |
| STATUS | Active | PROPERTY TYPE(S) | Single Family |
| Elementary School | Vanderburg, John C.,Vanderburg, John C. |
|---|---|
| Jr. High School | Miller Bob |
| High School | Foothill |
| ADDITIONAL DETAILS | |
| AIR | Ceiling Fan(s), Central Air, Electric |
|---|---|
| AIR CONDITIONING | Yes |
| AMENITIES | Security |
| APPLIANCES | Built-In Electric Oven, Dishwasher, Disposal, Double Oven, Gas Cooktop, Microwave |
| CONSTRUCTION | Frame, Stucco |
| EXTERIOR | Balcony, Barbecue, Built-In Barbecue, Private Yard |
| FIREPLACE | Yes |
| GARAGE | Yes |
| HEAT | Central, Natural Gas |
| HOA DUES | 330|Monthly |
| INTERIOR | Ceiling Fan(s), Elevator, Master Downstairs |
| LOT | 0.54 acre(s) |
| LOT DESCRIPTION | Landscaped, On Golf Course |
| PARKING | Attached, Garage, Garage Door Opener, Inside Entrance, Private |
| POOL | Yes |
| POOL DESCRIPTION | Community, Infinity |
| SEWER | Public Sewer |
| STORIES | 2 |
| STYLE | Custom, TwoStory |
| SUBDIVISION | Foothills At Macdonald Ranch Plan Areas 15 & 16 |
| TAXES | 21444 |
| UTILITIES | Underground Utilities |
| VIEW | Yes |
| VIEW DESCRIPTION | Golf Course, Mountain(s) |
| WATER | Public |
| WATERFRONT DESCRIPTION | Golf Course |
| ZONING | Single Family |
MORTGAGE CALCULATOR
TOTAL MONTHLY PAYMENT
0
P
I
*Estimate only
| SATELLITE VIEW |
| / | |
We respect your online privacy and will never spam you. By submitting this form with your telephone number
you are consenting for Angela
George to contact you even if your name is on a Federal or State
"Do not call List".
Listed with John Diaz, IS Luxury
 The data relating to real estate for sale on this web site comes in part from the INTERNET DATA EXCHANGE Program of the Greater Las Vegas Association of REALTORS® MLS. Real estate listings held by brokerage firms other than this site owner are marked with the IDX logo.
The data relating to real estate for sale on this web site comes in part from the INTERNET DATA EXCHANGE Program of the Greater Las Vegas Association of REALTORS® MLS. Real estate listings held by brokerage firms other than this site owner are marked with the IDX logo. GLVAR deems information reliable but not guaranteed. This information is provided for consumers' personal, non-commercial use and may not be used for any purpose other than to identify prospective properties consumers may be interested in purchasing.
Copyright 2025 of the Greater Las Vegas Association of REALTORS® MLS. All rights reserved.
This IDX solution is (c) Diverse Solutions 2025.
