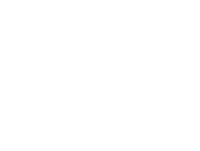1421 Via Savona Drive, Henderson, NV 89052 (MLS # 2731168)
|
Location location location describes this Seven Hills original home conveniently located near the Las Vegas Raiders training facilities as well as the Henderson Airport. Lots of natural light and vaulted ceilings greet you as you step into the formal living room. The elevated formal dining room is perfect for reliving past memories as you create new ones. The spacious kitchen including double oven, gas top stove, GE Monogram refrigerator, original tile countertops and lots of storage space will bring a smile to the gourmet. Large nook for informal dining. The large family room with a cozy fireplace provide views of the large backyard & mountains beyond. A well designed floor plan offers a large Primary Bedroom downstairs and 3 generously sized bedroom upstairs. Primary Bathroom includes a vanity desk, double sinks, relaxing separate tub with jets & large walk-in closet . Large loft with awesome view of the mountains plus an upstairs den. Large backyard big enough for swimming pool.
| DAYS ON MARKET | 1 | LAST UPDATED | 11/3/2025 |
|---|---|---|---|
| TRACT | Seven Hills Phase 3 & 4 | YEAR BUILT | 2002 |
| GARAGE SPACES | 3.0 | COUNTY | Clark |
| STATUS | Active | PROPERTY TYPE(S) | Single Family |
| Elementary School | Wolff, Elise L.,Wolff, Elise L. |
|---|---|
| Jr. High School | Webb, Del E. |
| High School | Coronado High |
| ADDITIONAL DETAILS | |
| AIR | Ceiling Fan(s), Central Air, Electric |
|---|---|
| AIR CONDITIONING | Yes |
| APPLIANCES | Built-In Electric Oven, Disposal, Double Oven, Dryer, Gas Cooktop, Microwave, Refrigerator, Washer, Water Softener Owned, Wine Refrigerator |
| FIREPLACE | Yes |
| GARAGE | Yes |
| HEAT | Central, Natural Gas |
| HOA DUES | 73|Monthly |
| INTERIOR | Ceiling Fan(s), Master Downstairs |
| LOT | 6970 sq ft |
| LOT DESCRIPTION | Landscaped |
| PARKING | Attached, Garage, Garage Door Opener, Inside Entrance, Private |
| SEWER | Public Sewer |
| STORIES | 2 |
| STYLE | TwoStory |
| SUBDIVISION | Seven Hills Phase 3 & 4 |
| TAXES | 4978 |
| UTILITIES | Underground Utilities |
| VIEW | Yes |
| VIEW DESCRIPTION | Mountain(s) |
| WATER | Public |
| ZONING | Single Family |
MORTGAGE CALCULATOR
TOTAL MONTHLY PAYMENT
0
P
I
*Estimate only
| SATELLITE VIEW |
| / | |
We respect your online privacy and will never spam you. By submitting this form with your telephone number
you are consenting for Angela
George to contact you even if your name is on a Federal or State
"Do not call List".
Listed with Joanne Stucky, Realty Executives of SNV
 The data relating to real estate for sale on this web site comes in part from the INTERNET DATA EXCHANGE Program of the Greater Las Vegas Association of REALTORS® MLS. Real estate listings held by brokerage firms other than this site owner are marked with the IDX logo.
The data relating to real estate for sale on this web site comes in part from the INTERNET DATA EXCHANGE Program of the Greater Las Vegas Association of REALTORS® MLS. Real estate listings held by brokerage firms other than this site owner are marked with the IDX logo. GLVAR deems information reliable but not guaranteed. This information is provided for consumers' personal, non-commercial use and may not be used for any purpose other than to identify prospective properties consumers may be interested in purchasing.
Copyright 2025 of the Greater Las Vegas Association of REALTORS® MLS. All rights reserved.
This IDX solution is (c) Diverse Solutions 2025.
