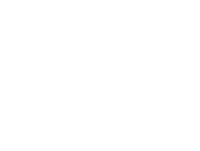3214 Rutledge Drive, Las Vegas, NV 89120 (MLS # 2732112)
|
The perfect family & entertaining home. Located in a NO HOA community on the end of the street with no rear neighbors, this home feels very private while being conveniently located to the Strip & Green Valley. Ample parking in the 3 car garage, long driveway or cul-de-sac. This over 3,000 sq ft home has 4 large bedrooms, each with their own ensuite - very rare! Almost every bedroom has its own walk in closet. The master bedroom has two spacious closets, wide dual vanity, soaker tub and updated shower. Versatile loft upstairs looking down on the family living room. The kitchen and dining area are bright and open, overlooking the tropical backyard. The pool and waterfall have been recently repainted just in time for summer. Mature landscaping throughout which make sunsets in the backyard feel like you're not in Vegas! Shutters throughout the downstairs living areas. Large solar system for low energy bills. Vivint security system. Furniture can be included!
| DAYS ON MARKET | 5 | LAST UPDATED | 11/7/2025 |
|---|---|---|---|
| TRACT | Quail Creek-Phase 2 | YEAR BUILT | 1996 |
| GARAGE SPACES | 3.0 | COUNTY | Clark |
| STATUS | Active | PROPERTY TYPE(S) | Single Family |
| Elementary School | Cox, David M.,Cox, David M. |
|---|---|
| Jr. High School | Greenspun |
| High School | Silverado |
| ADDITIONAL DETAILS | |
| AIR | Ceiling Fan(s), Central Air, Electric |
|---|---|
| AIR CONDITIONING | Yes |
| APPLIANCES | Built-In Gas Oven, Dishwasher, Disposal, Double Oven, Dryer, Gas Cooktop, Microwave, Refrigerator, Washer |
| EXTERIOR | Private Yard |
| FIREPLACE | Yes |
| GARAGE | Yes |
| HEAT | Natural Gas |
| INTERIOR | Ceiling Fan(s), Smart Thermostat |
| LOT | 6098 sq ft |
| LOT DESCRIPTION | Landscaped |
| PARKING | Attached, Garage, Private |
| POOL | Yes |
| POOL DESCRIPTION | In Ground, Private, Waterfall |
| SEWER | Public Sewer |
| STORIES | 2 |
| STYLE | TwoStory |
| SUBDIVISION | Quail Creek-Phase 2 |
| TAXES | 3380 |
| WATER | Public |
| ZONING | Single Family |
MORTGAGE CALCULATOR
TOTAL MONTHLY PAYMENT
0
P
I
*Estimate only
| SATELLITE VIEW |
| / | |
We respect your online privacy and will never spam you. By submitting this form with your telephone number
you are consenting for Angela
George to contact you even if your name is on a Federal or State
"Do not call List".
Listed with Matthew Levandowski, The Agency Las Vegas
 The data relating to real estate for sale on this web site comes in part from the INTERNET DATA EXCHANGE Program of the Greater Las Vegas Association of REALTORS® MLS. Real estate listings held by brokerage firms other than this site owner are marked with the IDX logo.
The data relating to real estate for sale on this web site comes in part from the INTERNET DATA EXCHANGE Program of the Greater Las Vegas Association of REALTORS® MLS. Real estate listings held by brokerage firms other than this site owner are marked with the IDX logo. GLVAR deems information reliable but not guaranteed. This information is provided for consumers' personal, non-commercial use and may not be used for any purpose other than to identify prospective properties consumers may be interested in purchasing.
Copyright 2025 of the Greater Las Vegas Association of REALTORS® MLS. All rights reserved.
This IDX solution is (c) Diverse Solutions 2025.
