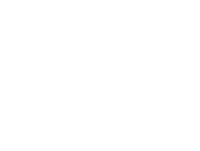10461 Joaquin Fire Street, Las Vegas, NV 89141 (MLS # 2732483)
|
Beautiful 3-story home in desirable Highlands Ranch, 2 years old & MOVE IN READY!! This modern tri-level offers 3 bedrooms, 3 baths, a den, & huge 18 x 27 loft"”perfect for gaming, workouts or movie nights. The stylish kitchen features stainless steel appliances, Refrigerator included, large island w/seating, custom cabinets, walk in pantry, farm sink & neutral finishes"”perfect for food prep or creating your favorite meals. Shutters thru-out w/upgraded bannister adding elegance. The 2nd floor includes Laundry: front load W/D included, den/office area, spacious primary suite w/dual sinks, walk-in shower & walk in closet, plus two secondary bedrooms w/shared full bath. The 3rd-floor LOFT provides extra space GALORE (18x27) w/media niche & fan. Enjoy easy-care backyard w/pavers & covered patio. Conveniently located near parks, walking trails, shopping, dining, freeway access & just 15 minutes from the Las Vegas Strip-this home perfectly combines modern design, comfort, and convenience!
| DAYS ON MARKET | 3 | LAST UPDATED | 11/4/2025 |
|---|---|---|---|
| TRACT | Highlands Ranch | YEAR BUILT | 2023 |
| GARAGE SPACES | 2.0 | COUNTY | Clark |
| STATUS | Active | PROPERTY TYPE(S) | Single Family |
| Elementary School | Ries, Aldeane Comito,Ries, Aldeane Comito |
|---|---|
| Jr. High School | Tarkanian |
| High School | Desert Oasis |
| ADDITIONAL DETAILS | |
| AIR | Ceiling Fan(s), Central Air, Electric |
|---|---|
| AIR CONDITIONING | Yes |
| APPLIANCES | Dishwasher, Disposal, Dryer, ENERGY STAR Qualified Appliances, Gas Range, Gas Water Heater, Microwave, Refrigerator, Washer, Water Heater |
| CONSTRUCTION | Frame, Stucco |
| EXTERIOR | Private Yard |
| GARAGE | Yes |
| HEAT | Central, Natural Gas, Zoned |
| HOA DUES | 50|Monthly |
| INTERIOR | Ceiling Fan(s), Smart Thermostat |
| LOT | 3485 sq ft |
| LOT DESCRIPTION | Landscaped |
| PARKING | Attached, Garage, Garage Door Opener, Inside Entrance, Private |
| SEWER | Public Sewer |
| STORIES | Split/Multi Level |
| STYLE | ThreeStory, TriLevel |
| SUBDIVISION | Highlands Ranch |
| TAXES | 4897 |
| UTILITIES | Cable Available, Underground Utilities |
| VIEW | Yes |
| VIEW DESCRIPTION | Mountain(s) |
| WATER | Public |
| ZONING | Single Family |
MORTGAGE CALCULATOR
TOTAL MONTHLY PAYMENT
0
P
I
*Estimate only
| SATELLITE VIEW |
| / | |
We respect your online privacy and will never spam you. By submitting this form with your telephone number
you are consenting for Angela
George to contact you even if your name is on a Federal or State
"Do not call List".
Listed with Loralee A. Wood, Coldwell Banker Premier
 The data relating to real estate for sale on this web site comes in part from the INTERNET DATA EXCHANGE Program of the Greater Las Vegas Association of REALTORS® MLS. Real estate listings held by brokerage firms other than this site owner are marked with the IDX logo.
The data relating to real estate for sale on this web site comes in part from the INTERNET DATA EXCHANGE Program of the Greater Las Vegas Association of REALTORS® MLS. Real estate listings held by brokerage firms other than this site owner are marked with the IDX logo. GLVAR deems information reliable but not guaranteed. This information is provided for consumers' personal, non-commercial use and may not be used for any purpose other than to identify prospective properties consumers may be interested in purchasing.
Copyright 2025 of the Greater Las Vegas Association of REALTORS® MLS. All rights reserved.
This IDX solution is (c) Diverse Solutions 2025.
